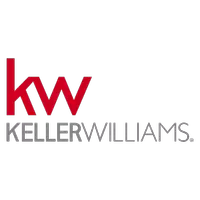4 Beds
3 Baths
1,879 SqFt
4 Beds
3 Baths
1,879 SqFt
Key Details
Property Type Single Family Home
Sub Type Single Family Residence
Listing Status Active
Purchase Type For Sale
Square Footage 1,879 sqft
Price per Sqft $199
Subdivision Ranches At Mcleod 40S
MLS Listing ID S5125236
Bedrooms 4
Full Baths 2
Half Baths 1
Construction Status Completed
HOA Fees $116/mo
HOA Y/N Yes
Originating Board Stellar MLS
Annual Recurring Fee 1392.0
Year Built 2023
Annual Tax Amount $6,024
Lot Size 4,356 Sqft
Acres 0.1
Property Sub-Type Single Family Residence
Property Description
On the first floor, you'll enjoy an open layout that integrates a welcoming living room ideal for sharing special moments, an elegant dining room for memorable meals, and a perfectly equipped kitchen for the most adventurous cooks. The covered lanai also invites you to relax outdoors in a serene setting.
The second floor houses a luxurious master suite, three spacious and relaxing secondary bedrooms, and a versatile loft, perfect as a game room, office, or entertaining area. It also features a two-car garage.
The Ranches at Lake Mcleod community stands out for its high-quality block construction and innovative architectural designs. It offers amenities such as a community pool, recreational cabana, playground, and sports courts.
Strategically located near shopping, restaurants, parks, schools, and major thoroughfares, this property also puts you just minutes from Winter Haven, where you'll find a variety of outdoor activities and popular attractions like Legoland, the Chain of Lakes Sports Complex, Lake Ned, and downtown.
Location
State FL
County Polk
Community Ranches At Mcleod 40S
Area 33839 - Eagle Lake
Zoning P-D
Rooms
Other Rooms Family Room, Inside Utility
Interior
Interior Features Kitchen/Family Room Combo, Open Floorplan, Pest Guard System, Primary Bedroom Main Floor, Solid Surface Counters, Thermostat, Walk-In Closet(s)
Heating Central, Electric
Cooling Central Air
Flooring Carpet, Ceramic Tile
Fireplace false
Appliance Dishwasher, Disposal, Freezer, Microwave, Range, Refrigerator
Laundry Inside
Exterior
Exterior Feature Irrigation System
Parking Features Driveway, Garage Door Opener
Garage Spaces 2.0
Pool Other
Community Features Park
Utilities Available Cable Available, Cable Connected, Electricity Available, Electricity Connected, Public, Underground Utilities, Water Available
Amenities Available Park, Playground, Pool
Roof Type Shingle
Porch Patio, Porch
Attached Garage true
Garage true
Private Pool No
Building
Lot Description Paved, Private
Entry Level Two
Foundation Stem Wall
Lot Size Range 0 to less than 1/4
Sewer Public Sewer
Water Public
Structure Type Block,Cement Siding
New Construction false
Construction Status Completed
Schools
Elementary Schools Wahneta Elem
Middle Schools Westwood Middle
High Schools Lake Region High
Others
Pets Allowed Yes
HOA Fee Include Escrow Reserves Fund
Senior Community No
Ownership Fee Simple
Monthly Total Fees $116
Acceptable Financing Cash, Conventional, FHA, Other, USDA Loan, VA Loan
Membership Fee Required Required
Listing Terms Cash, Conventional, FHA, Other, USDA Loan, VA Loan
Special Listing Condition None
Virtual Tour https://www.propertypanorama.com/instaview/stellar/S5125236

"My job is to find and attract mastery-based agents to the office, protect the culture, and make sure everyone is happy! "






