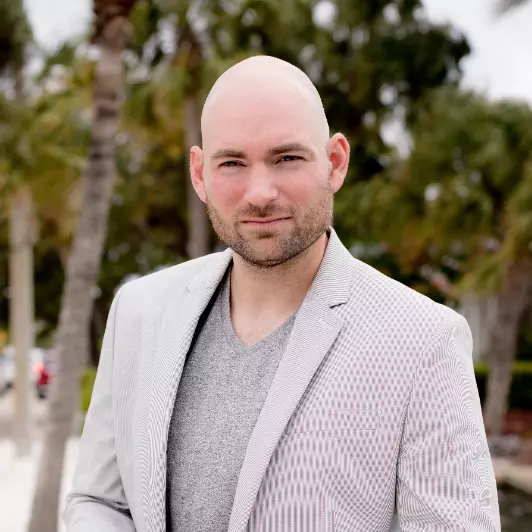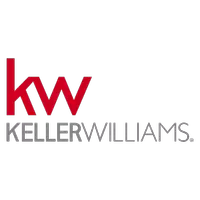$355,000
$359,900
1.4%For more information regarding the value of a property, please contact us for a free consultation.
3 Beds
2 Baths
1,966 SqFt
SOLD DATE : 06/02/2025
Key Details
Sold Price $355,000
Property Type Single Family Home
Sub Type Single Family Residence
Listing Status Sold
Purchase Type For Sale
Square Footage 1,966 sqft
Price per Sqft $180
Subdivision Watermill At Providence Lakes
MLS Listing ID TB8373997
Sold Date 06/02/25
Bedrooms 3
Full Baths 2
HOA Fees $38/ann
HOA Y/N Yes
Annual Recurring Fee 466.0
Year Built 1986
Annual Tax Amount $5,347
Lot Size 6,534 Sqft
Acres 0.15
Property Sub-Type Single Family Residence
Source Stellar MLS
Property Description
Welcome to Watermill at Providence Lakes, one of Brandon's most sought-after communities! This charming one-story block home offers 1,966 square feet of comfortable living space with 3 bedrooms, 2 bathrooms, and a private den featuring a cozy fireplace—perfect for a home office or relaxation space. Enjoy separate dining and a spacious living room/kitchen combo ideal for entertaining. The kitchen boasts granite countertops, stainless steel appliances, and plenty of cabinet space. The master suite is generously sized, complete with a large walk-in closet and an updated bathroom with dual vanities. Step outside to a screened-in patio and fully fenced backyard, perfect for enjoying Florida's beautiful weather. Additional features include a two-car garage and a brand new roof scheduled for installation in May 2025 (pending HOA approval). Conveniently located near the Brandon Mall, I-75, and the Crosstown Expressway, this home offers easy access to shopping, dining, and Downtown Tampa. Don't miss your opportunity to make this home yours—call today to schedule your private showing!
Location
State FL
County Hillsborough
Community Watermill At Providence Lakes
Area 33511 - Brandon
Zoning PD-MU
Interior
Interior Features Ceiling Fans(s), Walk-In Closet(s)
Heating Central, Electric
Cooling Central Air
Flooring Carpet, Ceramic Tile
Fireplaces Type Living Room
Furnishings Unfurnished
Fireplace true
Appliance Dishwasher, Dryer, Microwave, Range, Refrigerator, Washer
Laundry Inside
Exterior
Exterior Feature Sliding Doors
Garage Spaces 2.0
Fence Fenced
Community Features Deed Restrictions
Utilities Available Cable Available
Roof Type Shingle
Porch Patio, Porch, Screened
Attached Garage true
Garage true
Private Pool No
Building
Lot Description Paved
Entry Level One
Foundation Slab
Lot Size Range 0 to less than 1/4
Sewer Public Sewer
Water Public
Structure Type Block,Stucco
New Construction false
Others
Pets Allowed Yes
Senior Community No
Ownership Fee Simple
Monthly Total Fees $38
Acceptable Financing Cash, Conventional, FHA, VA Loan
Membership Fee Required Required
Listing Terms Cash, Conventional, FHA, VA Loan
Special Listing Condition None
Read Less Info
Want to know what your home might be worth? Contact us for a FREE valuation!

Our team is ready to help you sell your home for the highest possible price ASAP

© 2025 My Florida Regional MLS DBA Stellar MLS. All Rights Reserved.
Bought with FUTURE HOME REALTY INC
"My job is to find and attract mastery-based agents to the office, protect the culture, and make sure everyone is happy! "

